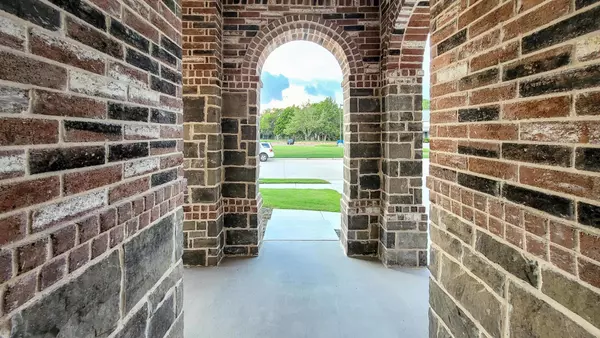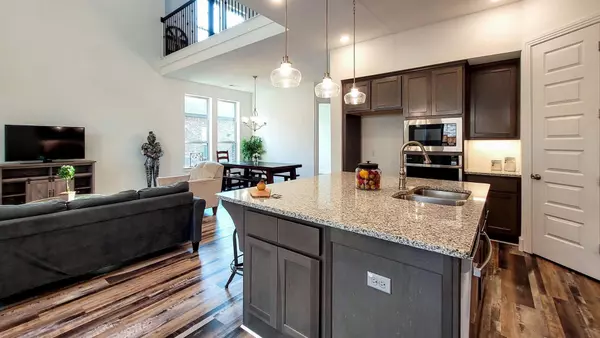$500,000
For more information regarding the value of a property, please contact us for a free consultation.
5 Beds
4 Baths
3,212 SqFt
SOLD DATE : 10/31/2022
Key Details
Property Type Single Family Home
Sub Type Single Family Residence
Listing Status Sold
Purchase Type For Sale
Square Footage 3,212 sqft
Price per Sqft $155
Subdivision Clements Ranch Ph 4
MLS Listing ID 20158967
Sold Date 10/31/22
Style Traditional
Bedrooms 5
Full Baths 4
HOA Fees $50/ann
HOA Y/N Mandatory
Year Built 2021
Annual Tax Amount $1,163
Lot Size 6,882 Sqft
Acres 0.158
Property Description
Say Hello To Your New Home! This Beautiful Highland, Waverly Plan, Offers Lots Of Upgrades. 5 Bedrooms, 2 Down & 3 Up, 4 Full Baths, 2 Down & 2 Up! Smart Home Features Throughout Including Garage Door, Front Door, Security, Some Lighting & Even The Kitchen Fuacet. Impressive 8 Foot Doors & 6 Inch Baseboards On 1st Floor. No Carpet Here Only Easy To Maintain Luxury Vinyl Plank. Lots Of Windows, Upgraded Lighting, Spa Shower With 2 Heads & A Double Stacked Mantle Are Just Some Of The Feautres You Will Fall In Love With. This Popular Floorplan Has Soaring Ceilings In The Family Room & Is An Open Concept ...Perfect For Entertaining! The Large Master Retreat Is Tucked Away In Back Away From Other Bedrooms & Has A Beautiful Bay Window Overlooking The Serence Setting Of The Backyard. The Icing On The Cake Is This Gorgeous Home Sits On A Premium Lot Across From A Greenbelt, Community Pool, Park & Amenity Center. This Means No Neghbors In Front Plus A Super Private Backyard With Covered Patio.
Location
State TX
County Kaufman
Direction Please use GPS.
Rooms
Dining Room 2
Interior
Interior Features Decorative Lighting, Eat-in Kitchen, Flat Screen Wiring, High Speed Internet Available, Kitchen Island, Open Floorplan, Pantry, Smart Home System, Vaulted Ceiling(s), Walk-In Closet(s)
Heating Central
Cooling Central Air
Flooring Luxury Vinyl Plank
Fireplaces Number 1
Fireplaces Type Family Room, Gas, Gas Logs
Appliance Dishwasher, Disposal, Gas Cooktop, Gas Oven, Microwave, Plumbed For Gas in Kitchen, Plumbed for Ice Maker, Refrigerator, Vented Exhaust Fan
Heat Source Central
Laundry Electric Dryer Hookup, Full Size W/D Area, Washer Hookup
Exterior
Exterior Feature Covered Patio/Porch, Rain Gutters, Private Yard
Garage Spaces 2.0
Fence Back Yard, Fenced, Full, Wood
Utilities Available City Sewer, MUD Water
Roof Type Composition
Garage Yes
Building
Lot Description Adjacent to Greenbelt
Story Two
Foundation Slab
Structure Type Brick,Rock/Stone
Schools
School District Forney Isd
Others
Ownership See tax
Acceptable Financing Cash, Conventional, FHA, VA Loan
Listing Terms Cash, Conventional, FHA, VA Loan
Financing Conventional
Read Less Info
Want to know what your home might be worth? Contact us for a FREE valuation!

Our team is ready to help you sell your home for the highest possible price ASAP

©2025 North Texas Real Estate Information Systems.
Bought with Jessica Goodwin • Keller Williams Realty Tyler
"My job is to find and attract mastery-based agents to the office, protect the culture, and make sure everyone is happy! "
2937 Bert Kouns Industrial Lp Ste 1, Shreveport, LA, 71118, United States






